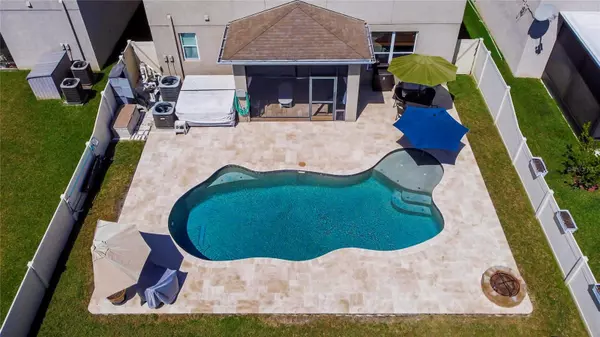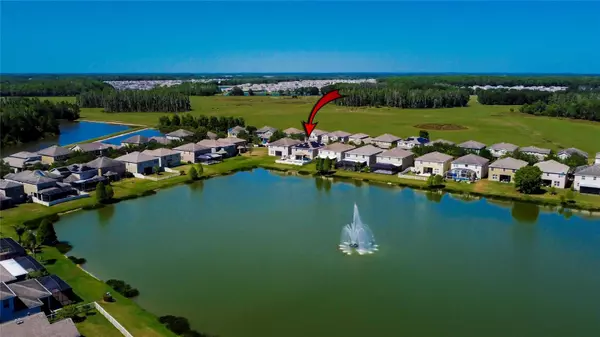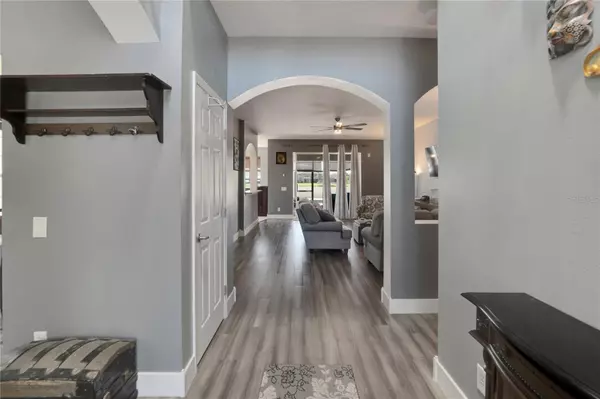$649,000
$649,000
For more information regarding the value of a property, please contact us for a free consultation.
5 Beds
3 Baths
3,456 SqFt
SOLD DATE : 06/08/2023
Key Details
Sold Price $649,000
Property Type Single Family Home
Sub Type Single Family Residence
Listing Status Sold
Purchase Type For Sale
Square Footage 3,456 sqft
Price per Sqft $187
Subdivision Easton Park Ph 3
MLS Listing ID T3441674
Sold Date 06/08/23
Bedrooms 5
Full Baths 3
Construction Status Inspections
HOA Fees $65/mo
HOA Y/N Yes
Originating Board Stellar MLS
Year Built 2010
Annual Tax Amount $6,384
Lot Size 5,662 Sqft
Acres 0.13
Property Description
Welcome to your dream Florida oasis at 10709 Pictorial Park Dr in Tampa! This exceptional property boasts an array of outstanding features that provide the perfect blend of comfort, luxury, and convenience. From the inviting pool and 8-person spa to the environmentally-friendly solar panels, and waterfront access, this home offers the ultimate Florida lifestyle. Imagine tranquil views that will leave you feeling relaxed and rejuvenated from the comfort of your own home!
This home boasts five bedrooms, three full baths, a media room, and a full lanai. A stunning 2 story entry way opens to a downstairs that includes a full bedroom with a walk-in closet for guests, a large open living room, and a room that is perfect for a relaxing library. Upstairs you have a media room wired for a state-of-the-art theater and four bedrooms. The master retreat comes with a custom, Closets by Design, walk-in closet and a master's ensuite that includes a relaxing garden tub. The eat-in kitchen is a chef's dream, complete with a Café gas range with 6 burners, stainless steel appliances, plenty of cabinet space, a large pantry, and a convenient breakfast bar. Unique Quartz countertops and Marble backsplash add sophistication and light to this amazing kitchen. The adjacent dining room is perfect for hosting family and friends. Moving to the outdoor entertaining space, as you step onto the Lanai, you'll immediately notice the exquisite travertine flooring that extends throughout creating a seamless indoor-outdoor flow. The pool area is a true retreat! The TRAVERTINE pool deck is always cool and the self-cleaning sparkling saltwater pool with pebble-tech flooring creates the perfect Florida swim experience nearly year-round. A relaxing spa and all outdoor furniture are included. The screened-in lanai provides a bug-free space for entertaining, making it the perfect space for hosting year-round BBQs or simply enjoying the Florida weather.
With solar panels on the roof, you can enjoy the benefits of reduced energy costs that avg $27 per month. A whole home generator is included as well. The 2-car garage is outfitted with Closets by Design cabinetry. High-speed Internet is included with the HOA, providing additional savings and convenience. Located in a quiet, desirable community, this home offers access to amenities such as a clubhouse, community pool, playground, and basketball court. It's conveniently situated near the Tampa Premium outlets, dining, schools, and I275/I75 for easy commuting. This home truly has it all, so don't miss this incredible opportunity to own your own piece of paradise in Tampa. Contact us today to schedule your private showing and experience the exceptional luxury lifestyle that 10709 Pictorial Park Dr has to offer!
EXTRA'S INCLUDED WITH HOME: WASHER, DRYER, GENERATOR, STAND-UP FREEZER, REFRIDGERATOR IN GARAGE, HOME WATER SOFTENER, ALL OUTDOOR PATIOFURNITURE, AUTOMATIC POOL VACUUM, AND ALL POOL EQUIPMENT.
Location
State FL
County Hillsborough
Community Easton Park Ph 3
Zoning PD-A
Rooms
Other Rooms Den/Library/Office, Loft
Interior
Interior Features Ceiling Fans(s), Eat-in Kitchen, Kitchen/Family Room Combo, Master Bedroom Upstairs, Solid Wood Cabinets, Stone Counters, Walk-In Closet(s)
Heating Central, Electric, Solar
Cooling Central Air
Flooring Carpet, Ceramic Tile, Wood
Furnishings Unfurnished
Fireplace false
Appliance Dishwasher, Disposal, Freezer, Microwave, Range, Refrigerator, Water Softener
Laundry Inside
Exterior
Exterior Feature Hurricane Shutters, Irrigation System, Private Mailbox, Sidewalk
Parking Features Driveway, Garage Door Opener
Garage Spaces 2.0
Fence Vinyl
Pool In Ground, Lighting, Outside Bath Access, Pool Sweep, Salt Water, Self Cleaning, Tile
Community Features Clubhouse, Deed Restrictions, Irrigation-Reclaimed Water, Park, Playground, Pool, Sidewalks
Utilities Available BB/HS Internet Available, Cable Available, Cable Connected, Phone Available, Propane, Sewer Connected, Solar, Sprinkler Meter, Street Lights, Water Connected
Waterfront Description Pond
View Y/N 1
Water Access 1
Water Access Desc Pond
View Pool, Water
Roof Type Shingle
Porch Enclosed, Front Porch, Rear Porch, Screened
Attached Garage true
Garage true
Private Pool Yes
Building
Lot Description In County, Sidewalk, Paved
Entry Level Two
Foundation Slab
Lot Size Range 0 to less than 1/4
Sewer Public Sewer
Water Public
Architectural Style Contemporary
Structure Type Stucco
New Construction false
Construction Status Inspections
Schools
Elementary Schools Heritage-Hb
Middle Schools Benito-Hb
High Schools Wharton-Hb
Others
Pets Allowed Yes
HOA Fee Include Internet
Senior Community No
Ownership Fee Simple
Monthly Total Fees $65
Acceptable Financing Cash, Conventional, FHA, VA Loan
Membership Fee Required Required
Listing Terms Cash, Conventional, FHA, VA Loan
Special Listing Condition None
Read Less Info
Want to know what your home might be worth? Contact us for a FREE valuation!

Our team is ready to help you sell your home for the highest possible price ASAP

© 2025 My Florida Regional MLS DBA Stellar MLS. All Rights Reserved.
Bought with DALTON WADE INC
"Molly's job is to find and attract mastery-based agents to the office, protect the culture, and make sure everyone is happy! "






